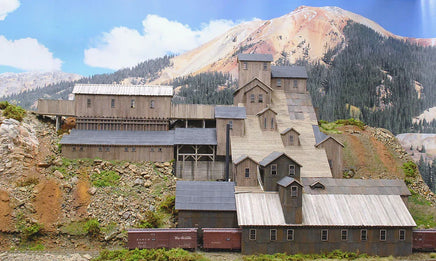Ir directamente a la información del producto


Over 400 laser cut parts, over 800 pieces of strip wood, over 40 pages of instructions and parts pages, over 150 photos. Construction consists of a laser cut plywood or masonite core covered by individual 2x12 strip wood, laser cut shingles, corrugated metal siding and roofing, tarpaper roofing, assembly templates to ease building stick assemblies.
- HO footprint is 15" deep, about 25" wide and 15" tall.
